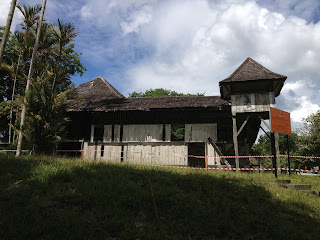The Fort Alice Conservation and Adaptive Reuse as a Regional Museum Project finally began on 28 May 2013, with the site being handed over to the Main Contractor. This project began 10 years ago, but Sarawak State Government funding finally came through last year. We've been working on it since then, as the consultant architectural historian and as the consultant curator and exhibition designer. The lead consultant we are working with is architect Mike Boon of Arkitek JFN in Kuching, Sarawak. On that day, the site look like this:
Photographs by John Ting - I was in Sarawak from 26 June to 2 July to see the Client, Architect and Contractor. We also launched a public awareness program, but that will be the subject of another post. The site is on a riverside hillock in Sri Aman (previously Simanggang), about 3 hours drive from Kuching - above is a view of the fort from the old carpark on the downriver side.
The original front of the fort, which faces the river - the small tower to the left was the original entry. This view is from the riverside and downriver corner.
A view from the fort down the Lupar River (or Batang Lupar as it's known locally).
Another view of the lovely river, from the Taman Panorama Benak, an award winning building by Arkitek JFN.
Quite a bit of the fort's elements have fallen off, luckily it's mostly new material from the 1983 restoration! Much of the really old material, especially the posts, is still extant.
On the right is how the fort was in 1983, but also before WW2 - the protective timber lattices, with vertical timber boards below. The ground floor was originally open, and was walled up I believe in the early 20th century.
The main ceremony that was held on handover day was the Iban miring ceremony, conducted by local manang (traditional healers, seated on the right). This is an indigenous ground-breaking ceremony, and held to ensure the smooth progress of the project i terms of Iban religion. Seated on the left are representatives of the Sarawak Museum (the client), the Architect, the Sarawak Public Works Department (the implementing body), and the Main Contractor.
Copyright John Ting Architect 2013










.JPG)
.JPG)
.JPG)

.jpg)
.jpg)
.jpg)
.jpg)
.jpg)






.JPG)